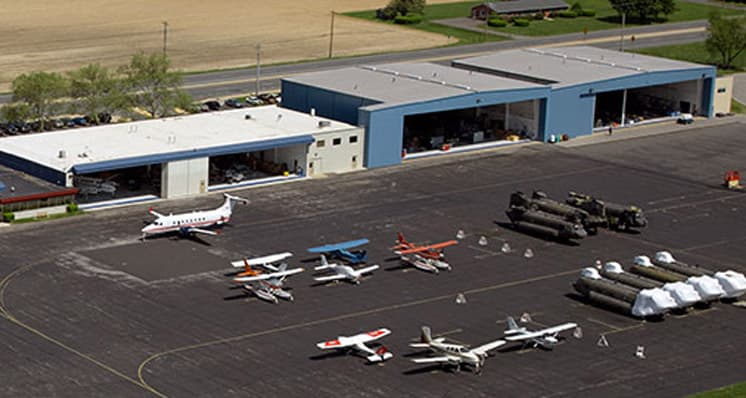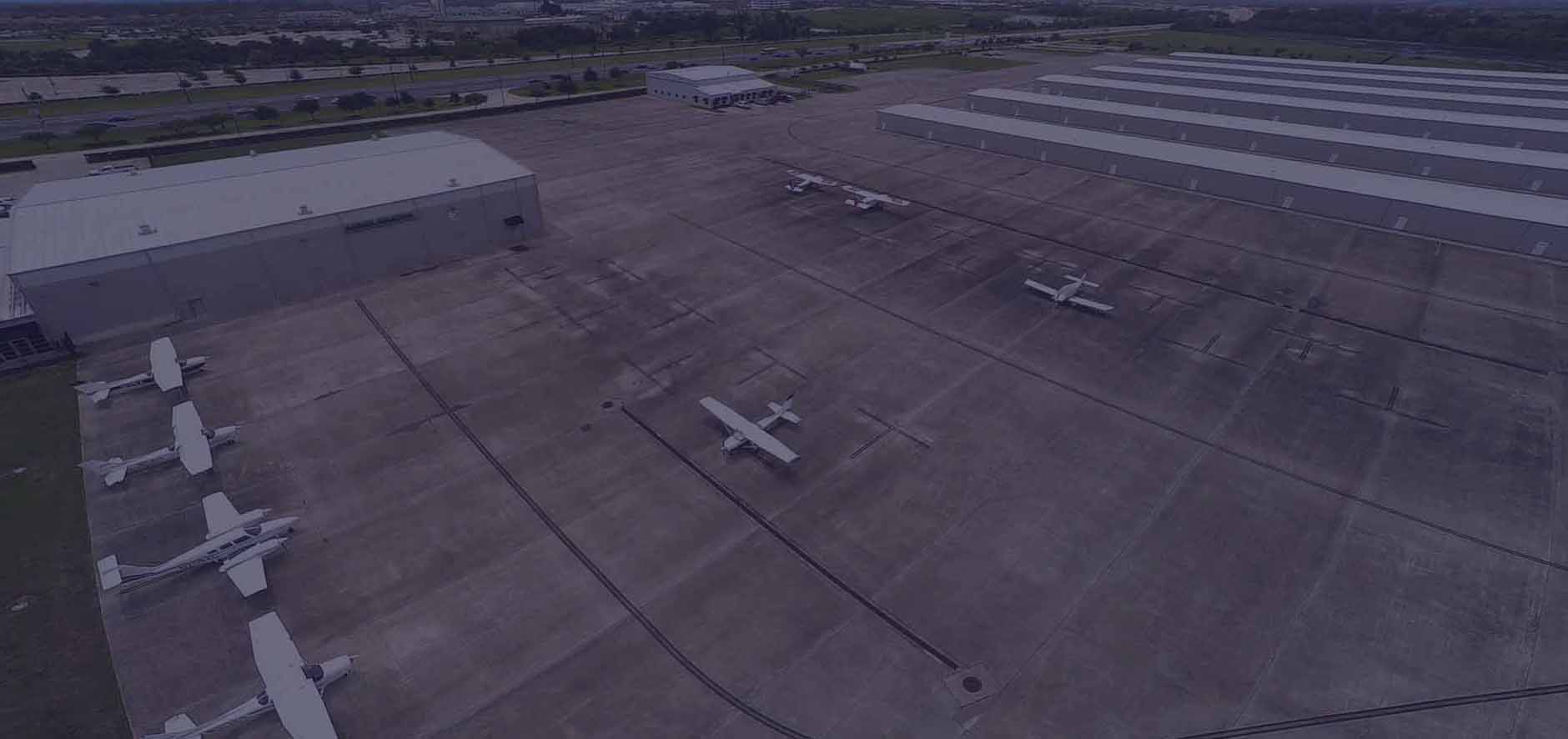
Summit Airport Layout Drawing & Action Plan

R.A. Wiedemann & Associates, Inc. was selected to develop an Airport Layout Drawing and companion Action Plan to document existing facilities, forecast aviation demand, and map a realistic path for upgrading this privately owned, public-use airport. The study defined a future concept that extends Runway 17/35 to 5,000 feet, widens it to 75 feet, and realigns parallel taxiways to meet B-II design standards, while reserving ground for corporate hangars both north and south of the terminal area.
The financial plan showed the airside improvements will cost $18.75 million, covering runway rehabilitation, extension, partial parallel taxiways, and apron/taxilane expansions. Because the airport is ineligible for FAA AIP grants, the plan examined State funding. In this regard, Delaware aviation-program dollars were grouped with economic-development incentives and local contributions over a ten-year horizon to keep annual funding needs manageable.
Key deliverables included:
- Full Airport Layout Drawing set (title sheet, data tables, existing and ultimate layouts)
- Action Plan detailing development priorities, phased cost schedule, and alternative funding matrix
- Economic-impact and workforce analysis supporting grant applications
- Stakeholder briefing materials for state and local decision-makers
The completed plan positions Summit Airport to secure State support and private investment when funds become available, ensuring that capacity, safety, and economic benefits grow with demand in northern Delaware.

